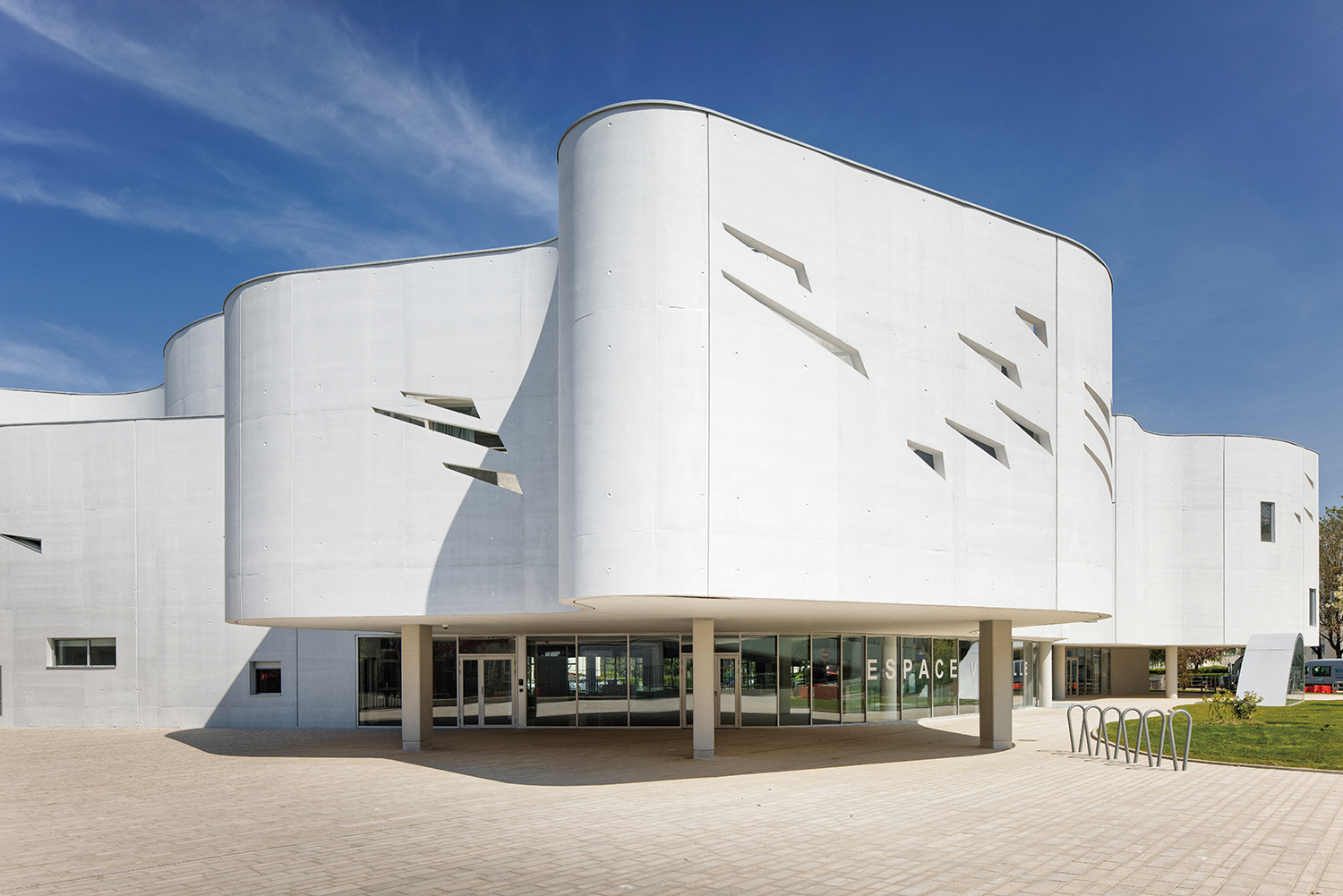
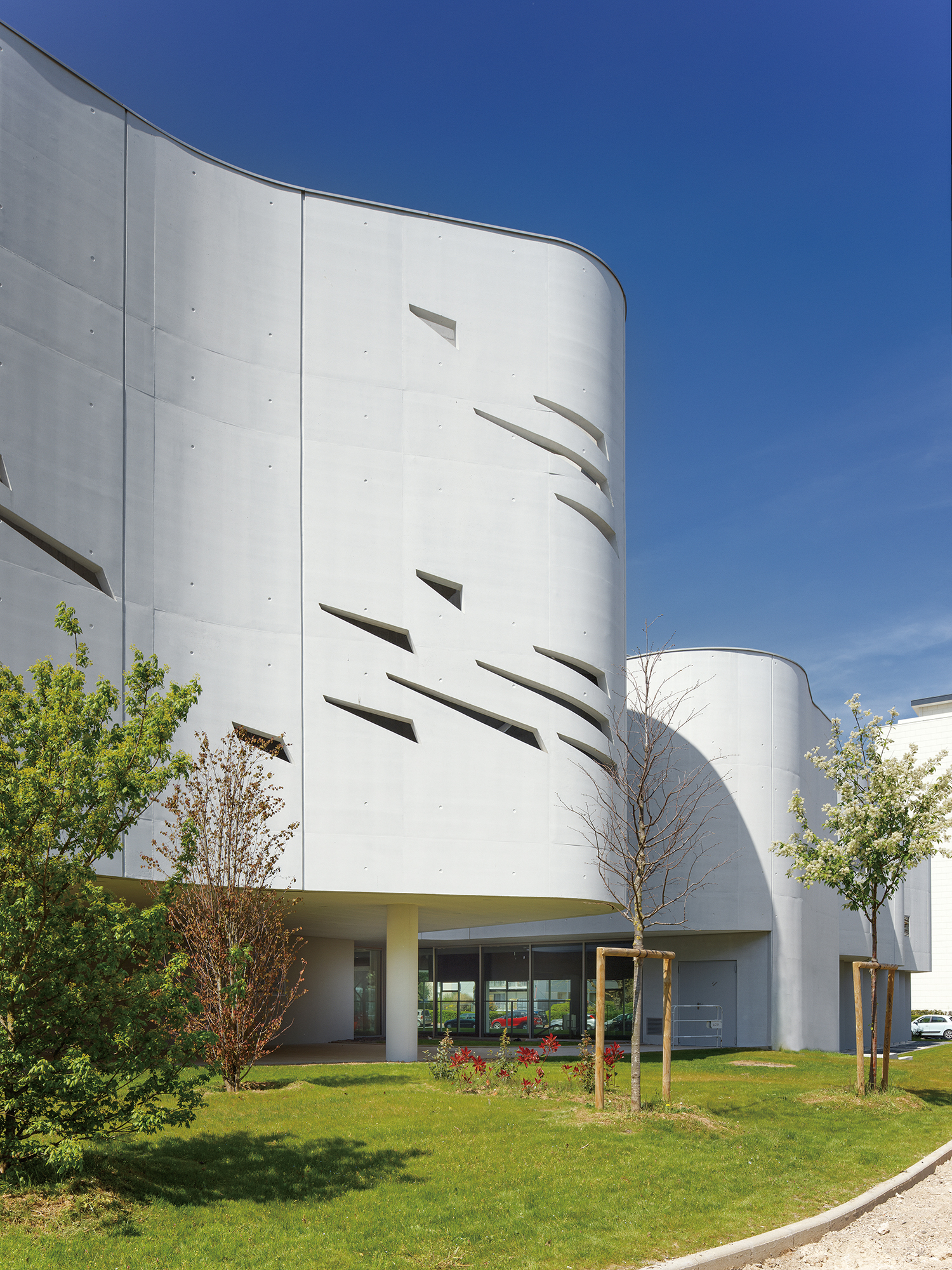
Jean-Pierre Lott Studio finds the joy of creation based on an idealistic and hedonistic character. This is also a way to find the goal of freedom of design direction that they pursue. The studio said "We will not create a universally used architecture" and "We will complete our own architectural design that many people can see, feel and enjoy. I want to” he emphasized. The good architectural design they think of should be simple and clear without being complicated. We are trying to create a variety of projects that can satisfy both aesthetic needs and functional aspects to provide convenience to all who visit.
Jean-Pierre Lott 스튜디오는 이상주의적이면서도 쾌락주의적인 성격을 바탕으로 창조의 즐거움을 찾는다. 이는 그들이 추구하는 디자인 방향의 자유라는 목표를 찾는 방법이기도 하다. 스튜디오는 "일반적으로 사용하는 보편적인 모양의 건축을 하지 않겠다"라며 "많은 사람이 보고, 느끼고 즐길 수 있는 우리만의 건축 디자인을 완성하고 싶다"고 강조한다. 이들이 생각하는 좋은 건축 디자인이란 복잡하지 않고 단순 명확해야 한다. 방문하는 모든 사람들에게 각자의 편의를 제공할 수 있도록 미적 욕구와 기능적인 면을 모두 충족할 수 있는 다양한 프로젝트를 만들고자 노력하고 있다.
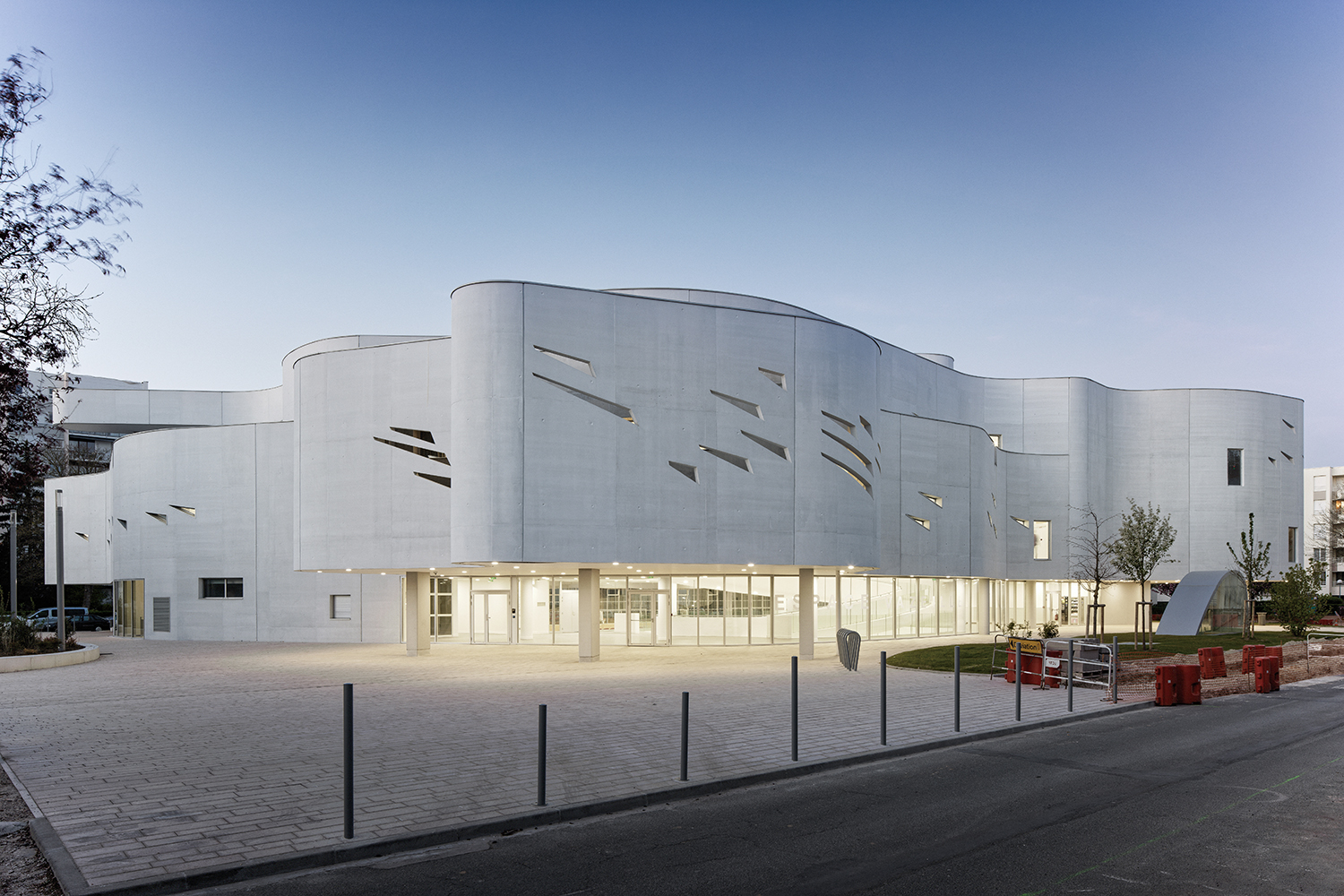
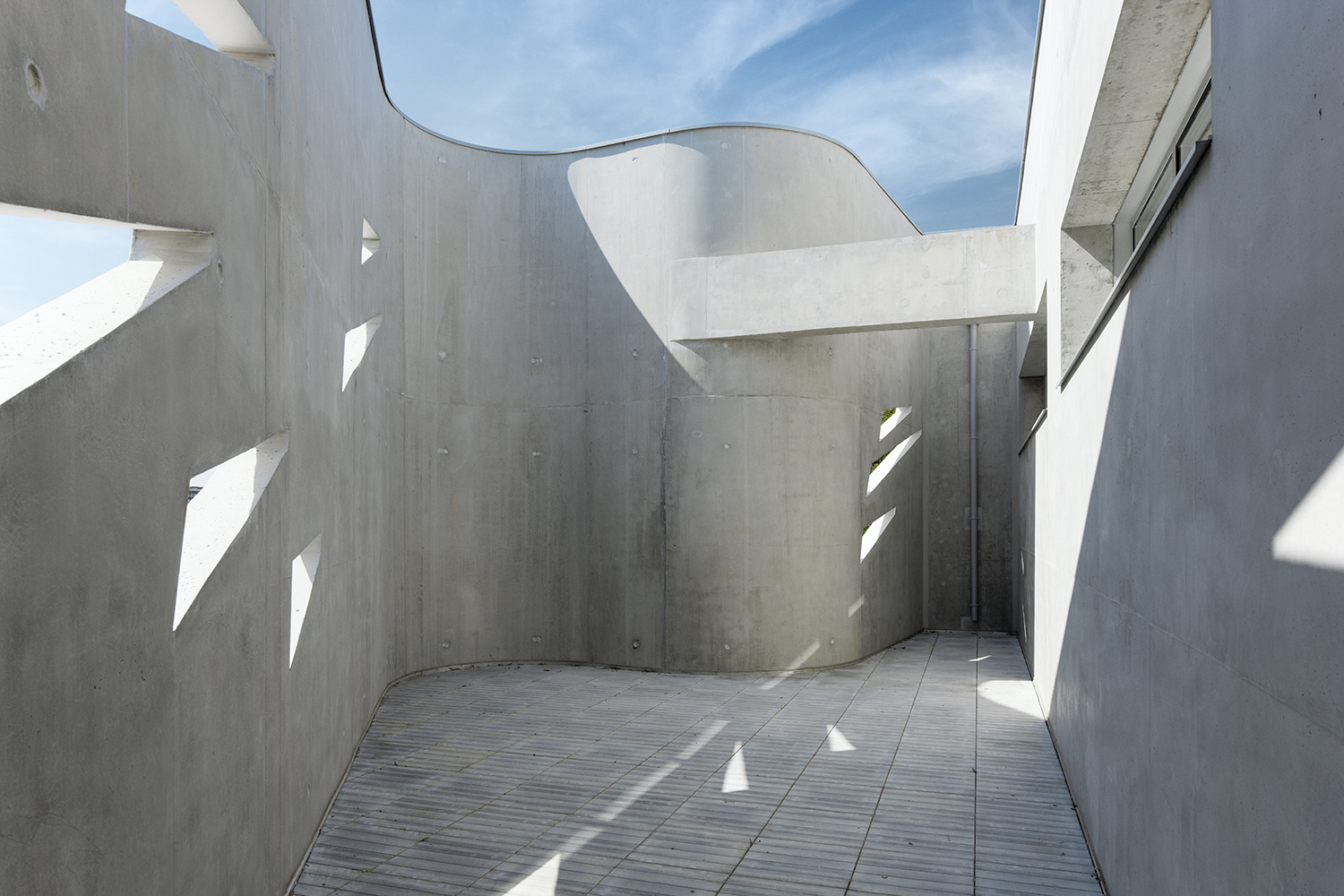
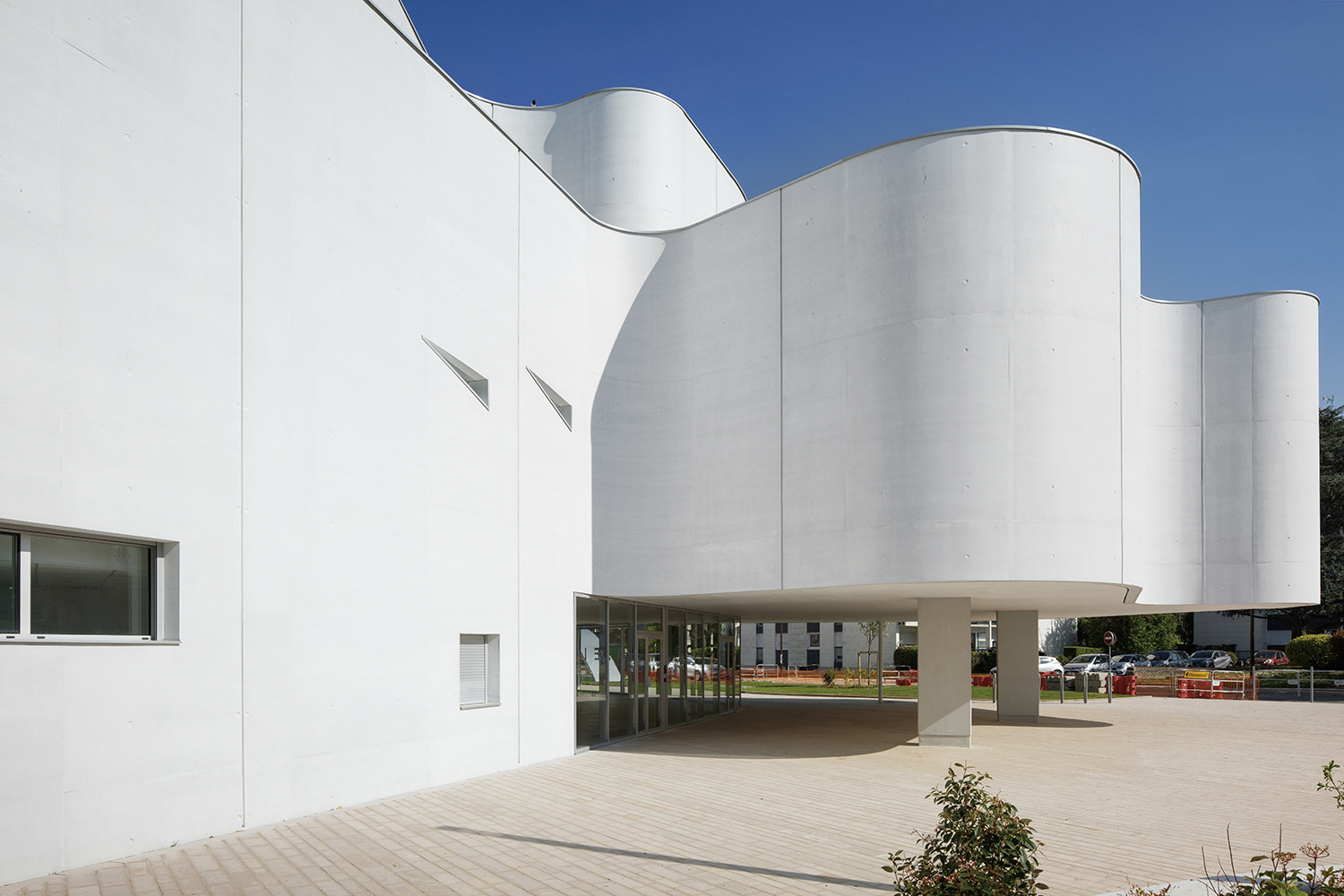
Multipurpose public facility hosting sporting, cultural and association activities. In the heart of Vélizy-Villacoublay's Louvois neighborhood, along the Rue du Général Exelmans, the site enjoys excellent urban visibility. The curving forms of the project within the gridwork aesthetic of surrounding towers clearly assert its status of public facility and thereby participate in the renewal of the neighborhood. From an urban perspective, the project presents two faces: an inviting and mostly glazed ground floor, which supports a grand and sinuous concrete openwork vail in movement and lightness and a metaphor for the practice of sports.
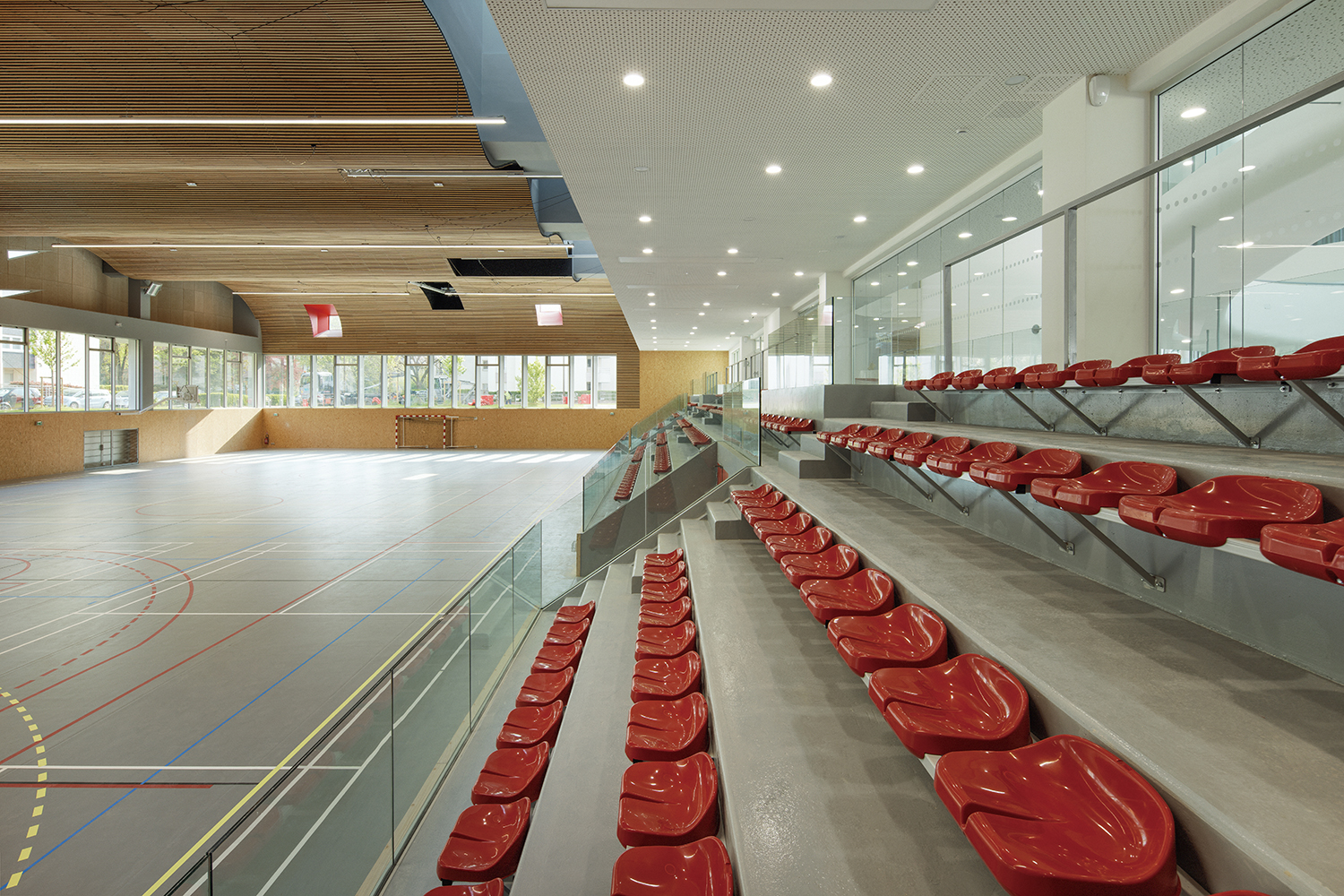
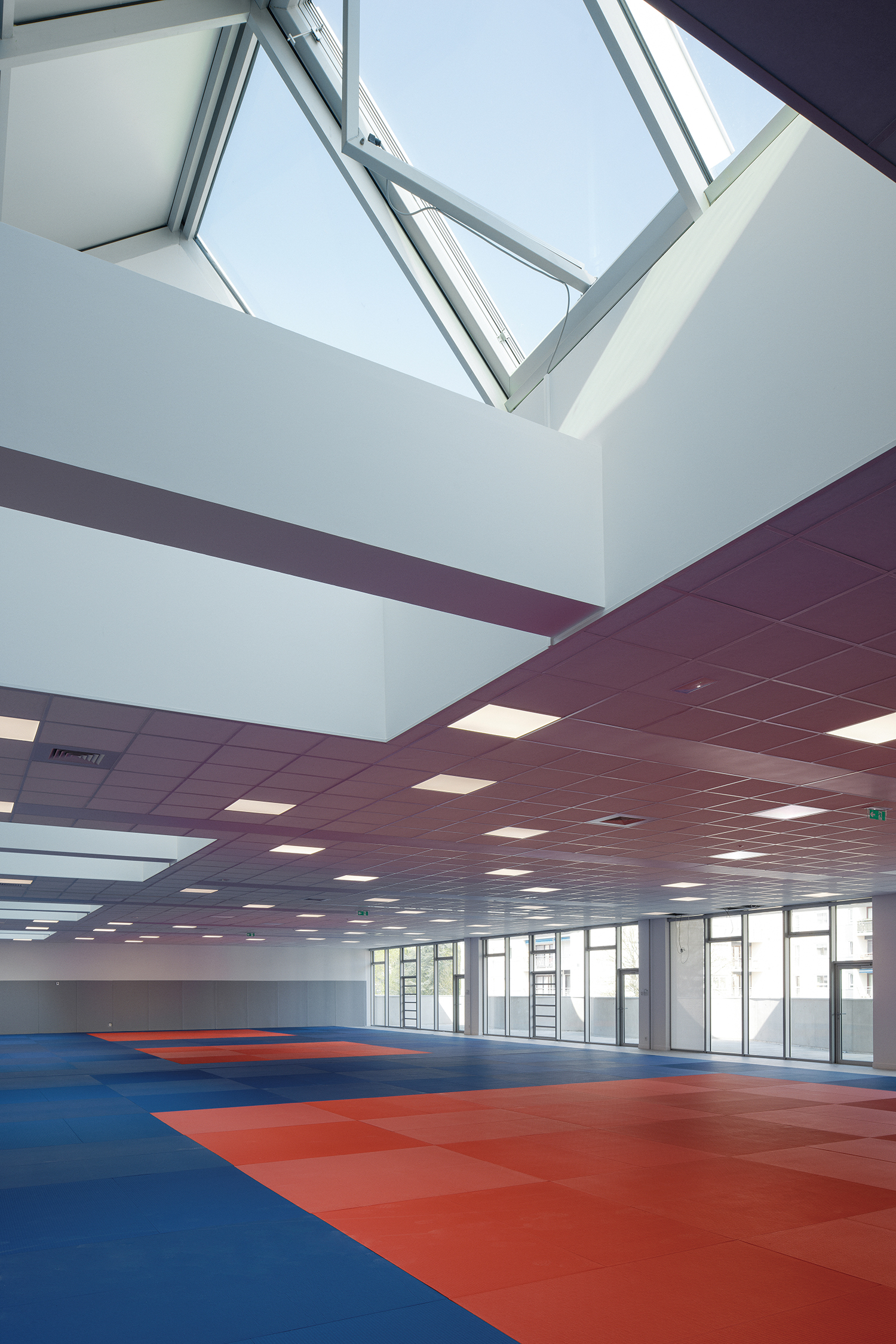
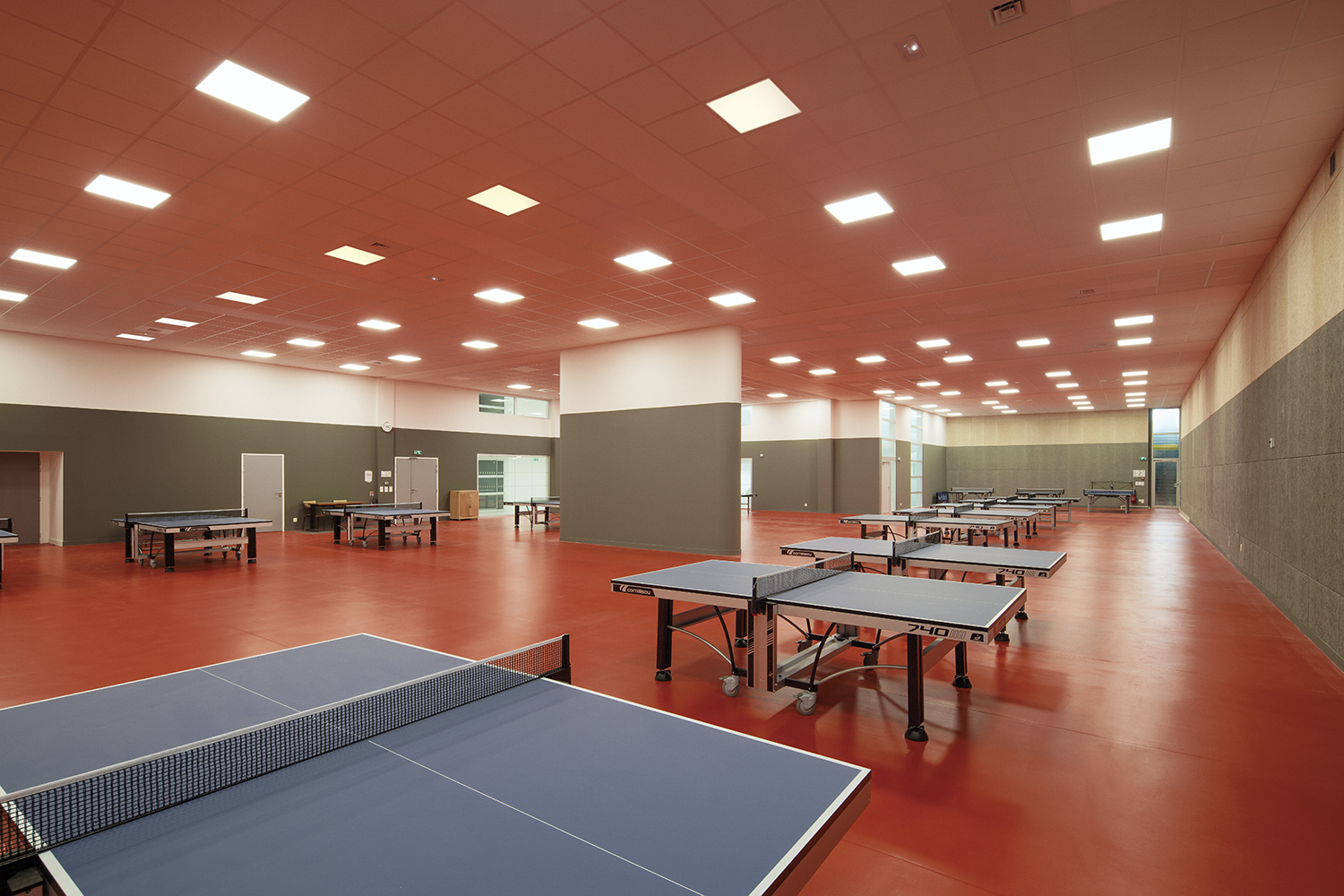
ESPACE JEAN-LUCIEN VAZEILLE는 스포츠, 문화 및 단체 활동을 위한 다목적 공공시설이다. 프랑스 Vélizy-Villacoublay's Louvois 지역의 중심부에 위치한 이곳은 뛰어난 도시 접근성을 자랑한다. 주변 타워들은 그리드워크 디자인을 띄고 있으며, 이를 모티프로 ESPACE JEAN-LUCIEN VAZEILLE는 곡선 형태를 강조하는 모습을 보인다. 도시적인 관점에서 프로젝트는 두 가지 얼굴을 보여준다. 지상층은 대부분 유리로 만들어 개방감을 주었고, 1층은 운동을 위한 시설인 만큼 웅장하고 견고한 설계를 통해 스포츠 시설의 위용을 갖췄다.
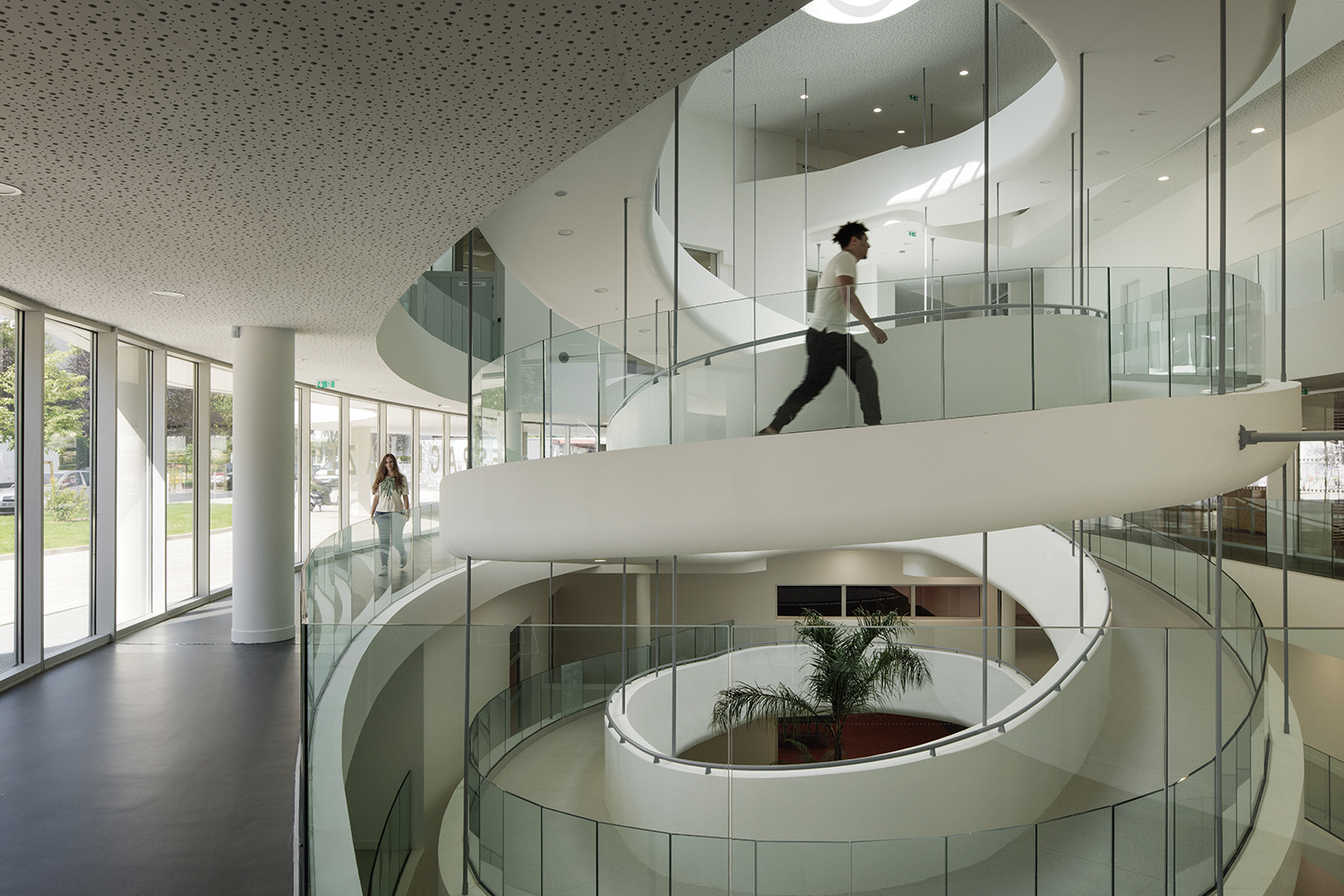
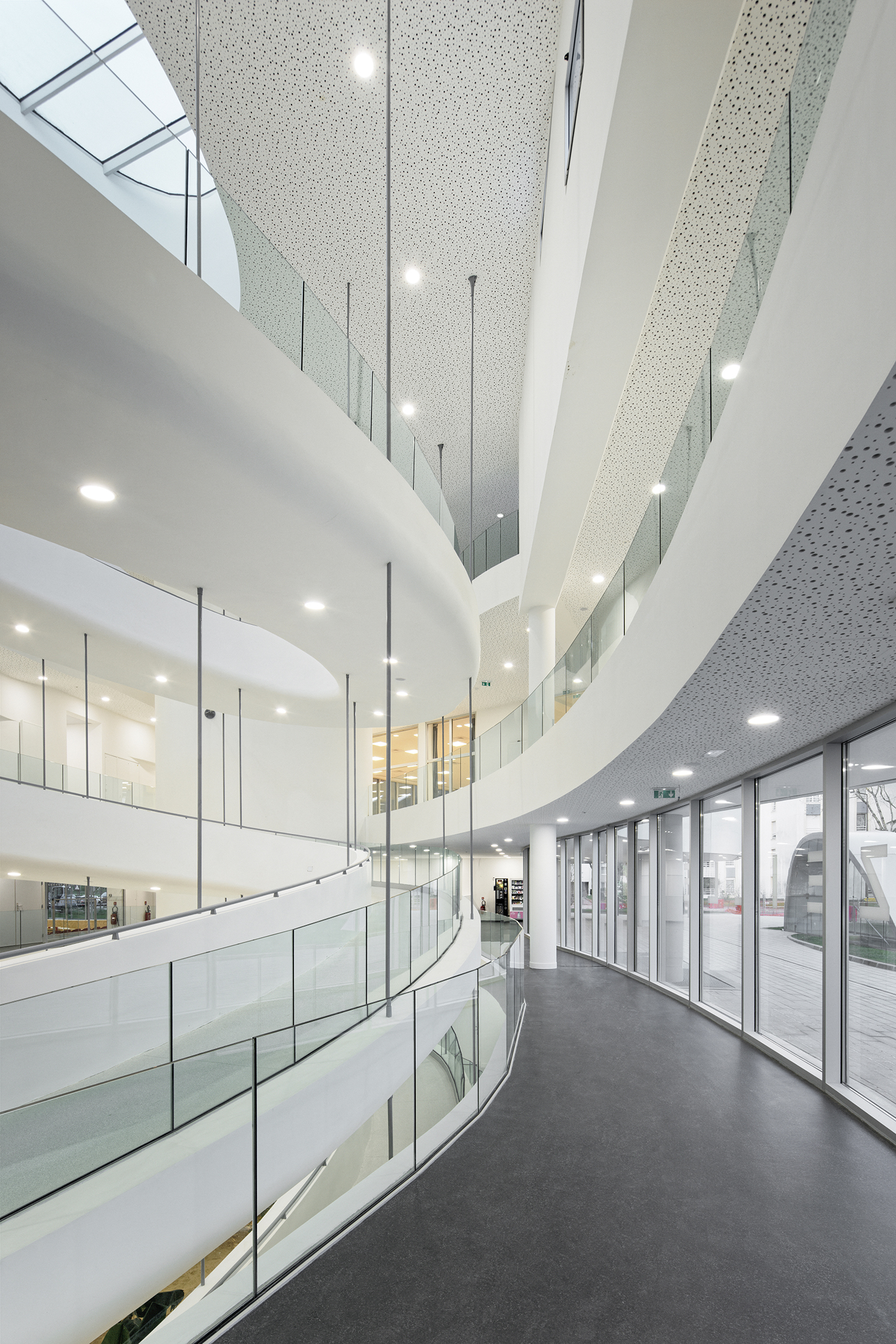
The project is organized around a grand atrium where an elliptical circulation ramp coils upward to link all the levels. All the building's spaces - multisport rooms, dance studios, table tennis rooms, cultural and association - have windows overlooking this
grand central space offering visitors a direct spectacular view into all these activities. The ramp, an architectural pathway running through the entire building, greatly enhances the ease of interior movement.
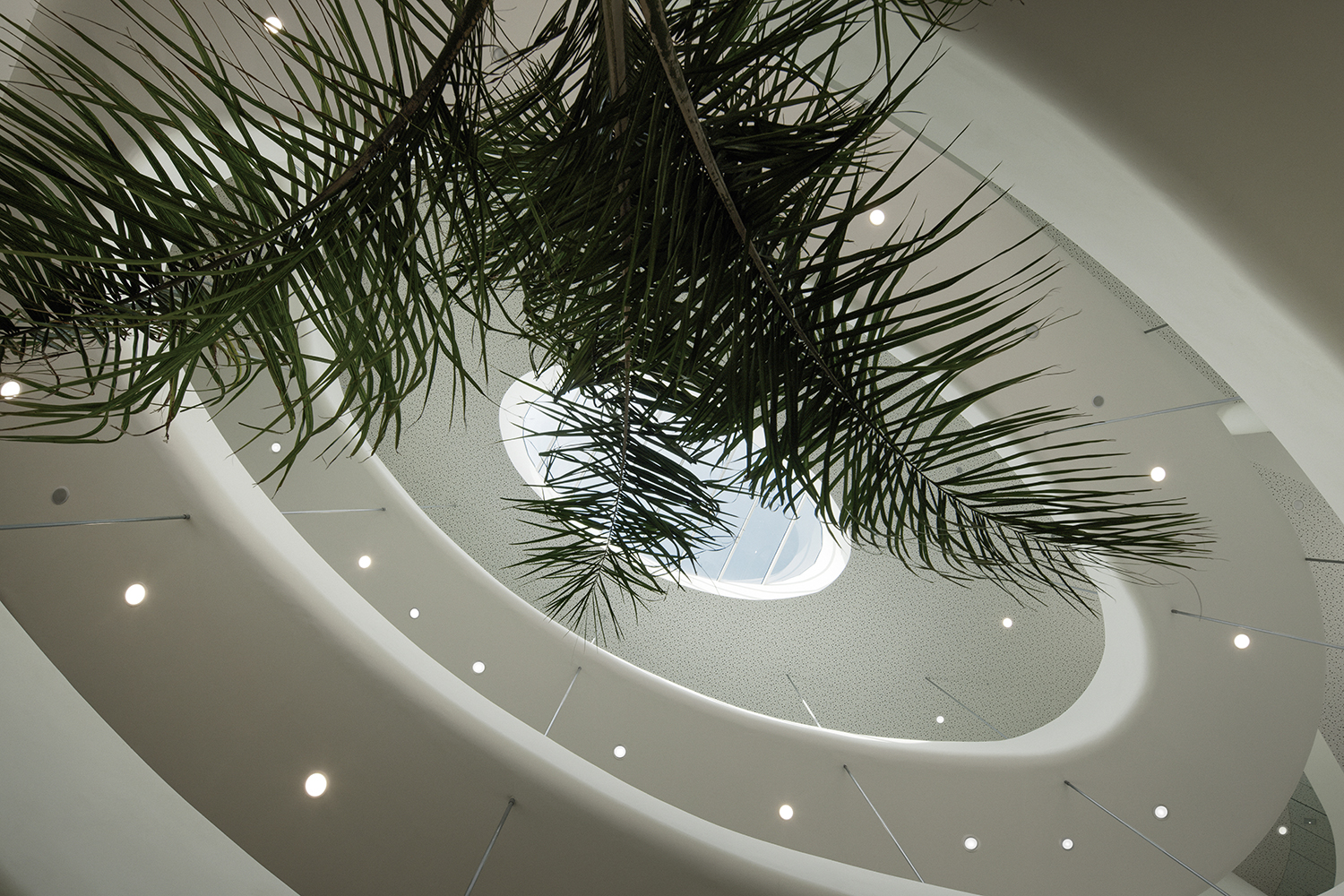
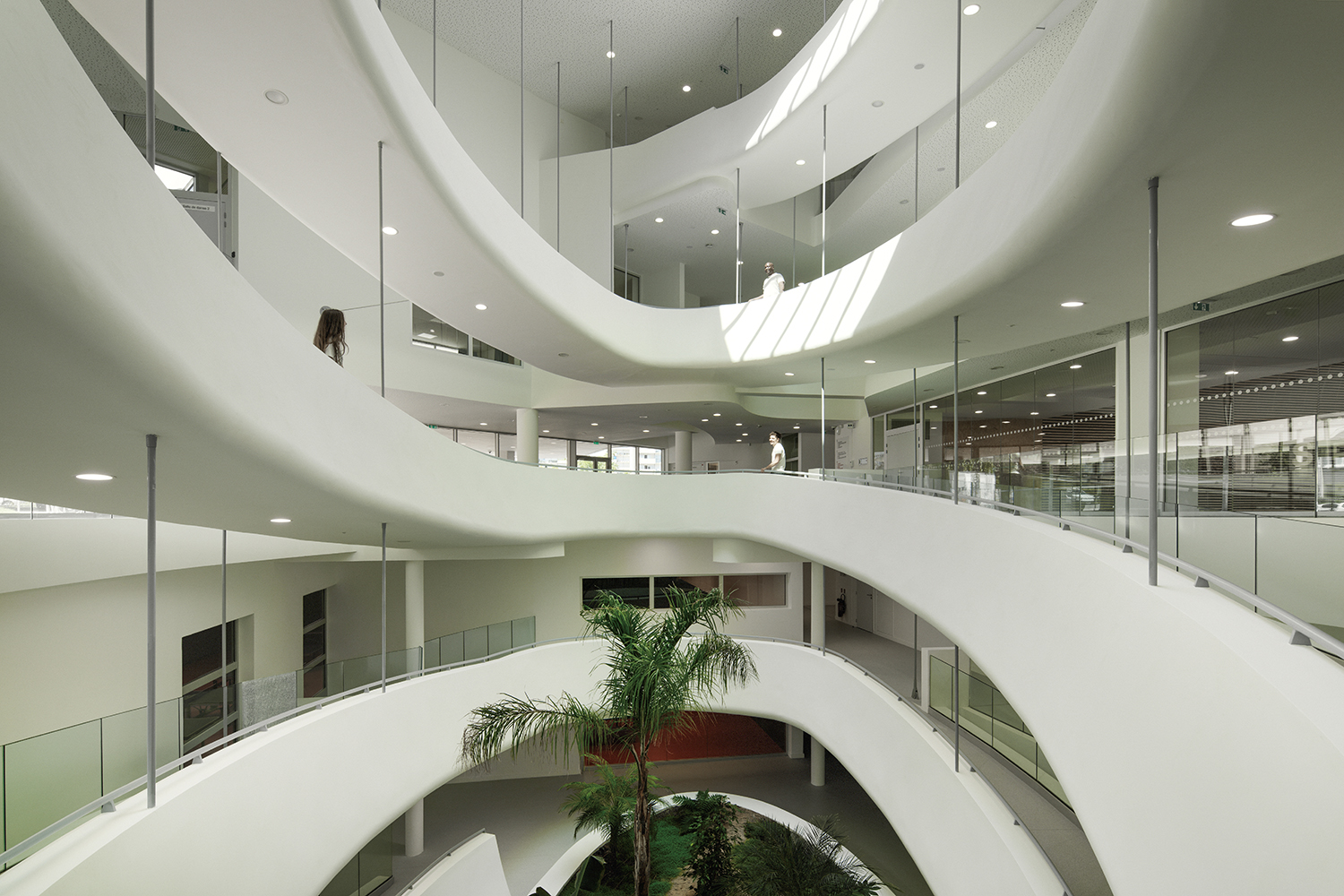
ESPACE JEAN-LUCIEN VAZEILLE 모든 층을 연결하기 위한 타원형 순환 램프가 위로 감기는 형태의 그랜드 아트리움을 중심으로 구성되어 있다. 건물의 모든 공간은 개방적인 디자인을 통해 방문객들의 호기심을 자극한다. 멀티스포츠실, 댄스 스튜디오, 탁구실, 문화 공간 등을 아우르는 거대한 창문이 중앙에 위치했으며, 건물 전체를 둘러싼 램프들이 내부 이동의 편의성을 크게 높여주고 있다
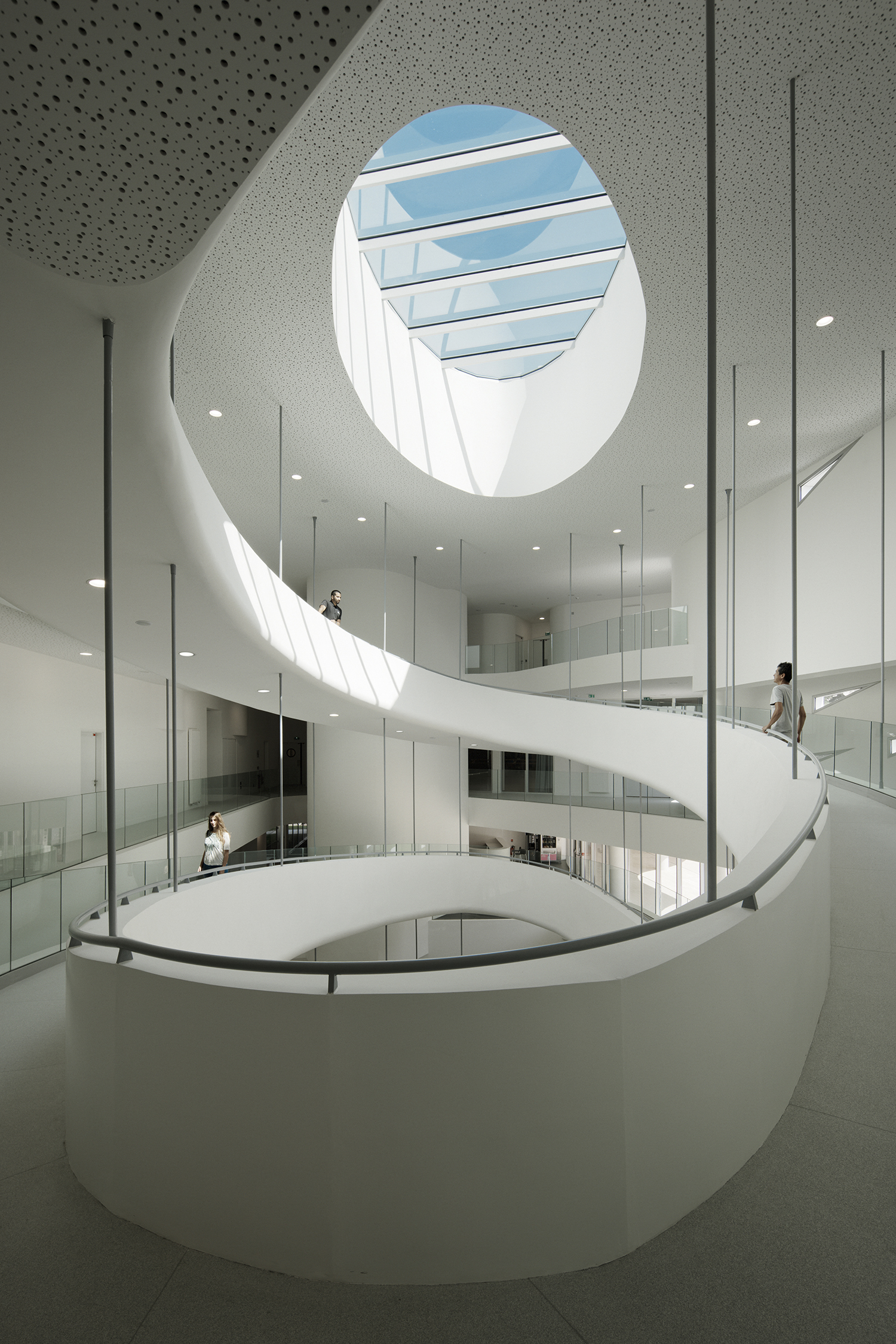
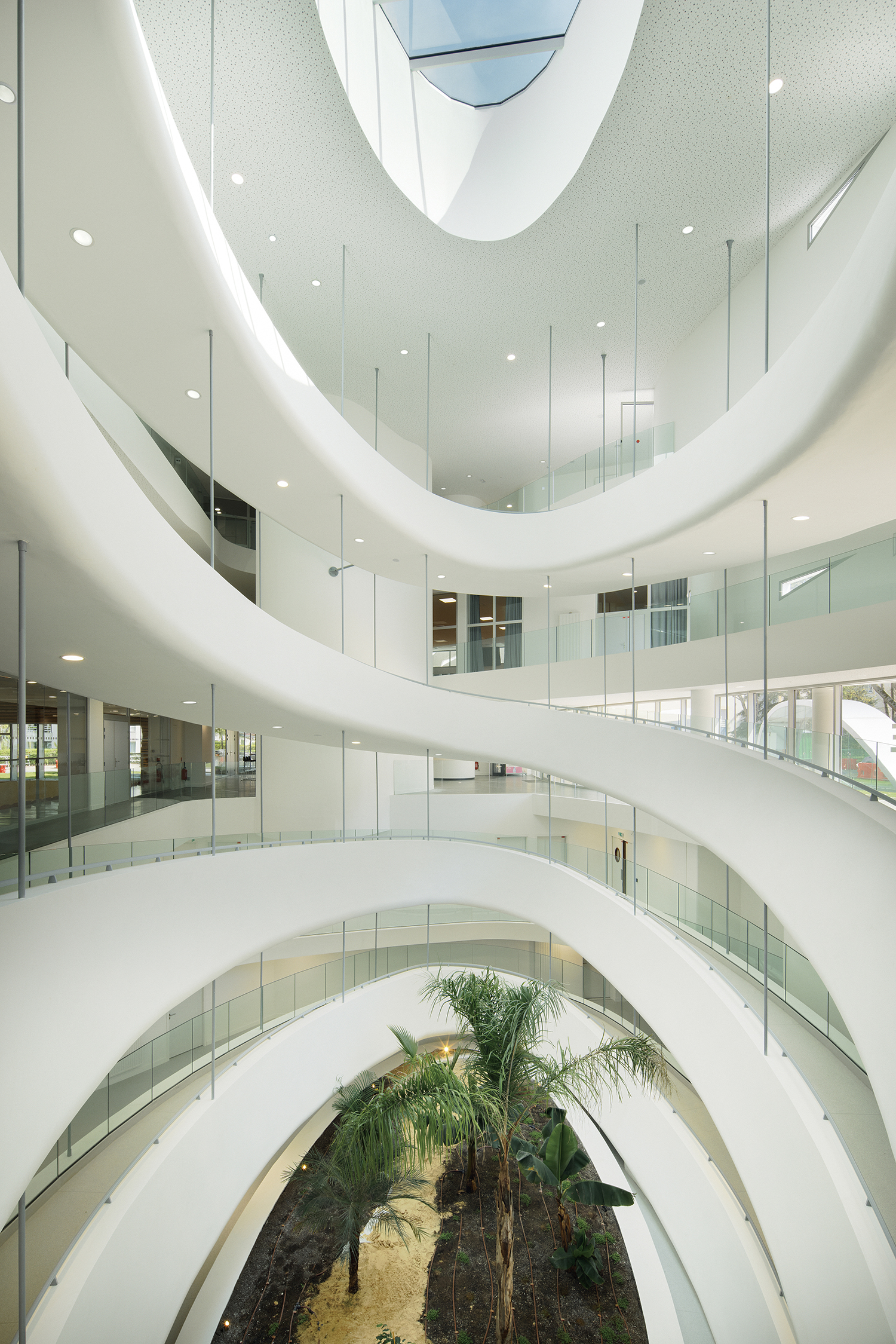











0개의 댓글
댓글 정렬